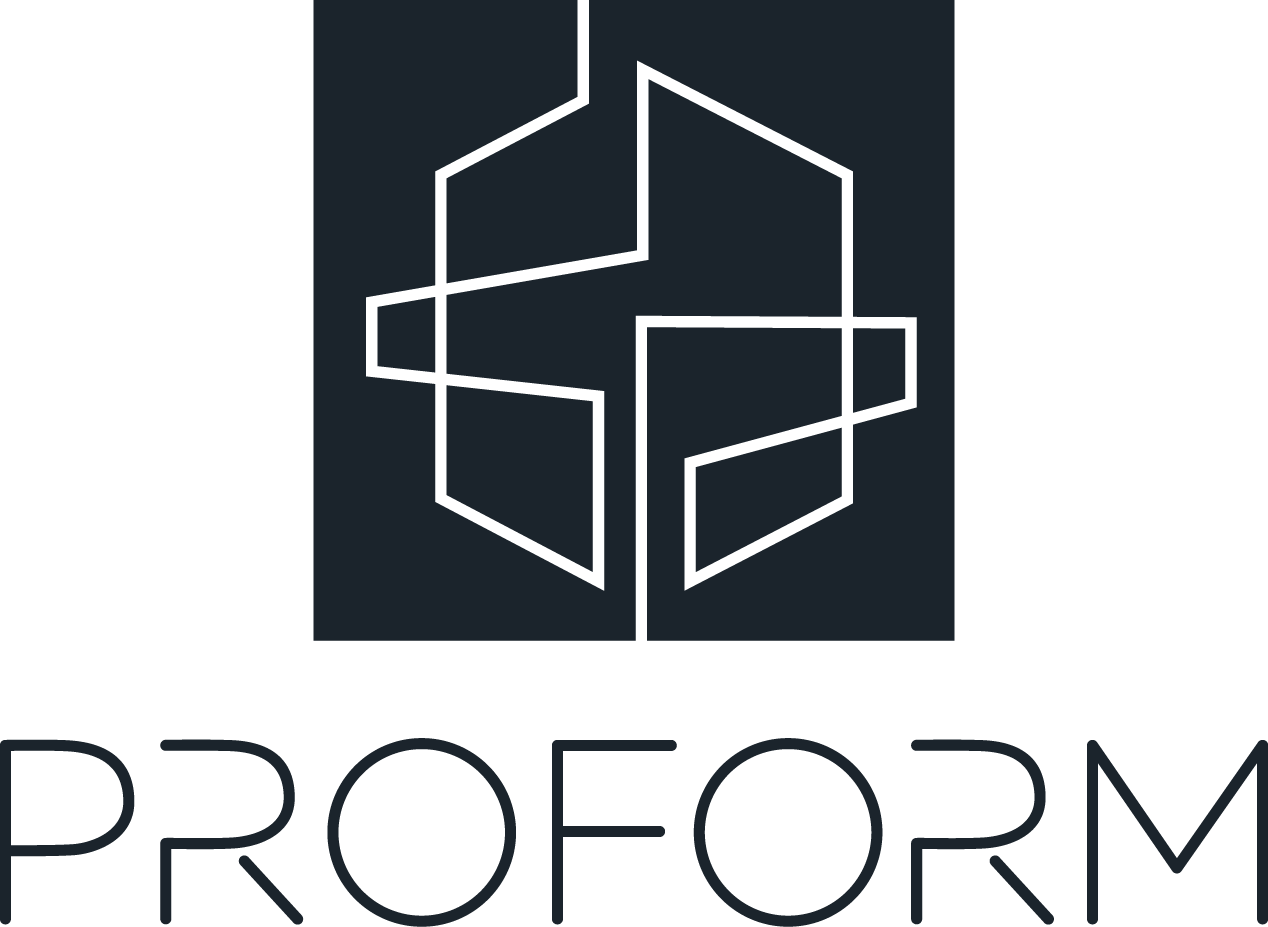Old House Journal
April 2024
A Trio Of Baths – Designed For A 1926 Tudor
The Tudor Revival house, built in 1926, sits high on the western slope of Seattle’s Queen Anne Hill. The homeowners immediately fell for its sweeping views of Puget Sound and the Olympic Mountains beyond. The house itself had plenty of charm: coved ceilings, arched doorways, leaded-glass windows, a gracefully curving center staircase. Significant updating had to be done on the plumbing and electrical systems and to inadequate bathrooms that were dated and cramped. Architect David Heinen brought the house into the 21st century while Seattle designer Sheila Mayden created period appropriate spaces for this active family of four.
By Brian D. Coleman / Photographs by Lynne H. Earle
the jungle room (1.) A wainscot of glazed green tiles calms the florid wallpaper.
blue bath (2.) A custom vanity topped with Misterio polished quartz sits beneath
a round, mirrored medicine cabinet from Pottery Barn.
elegant stone (3.) A polished chrome, Edwardian wall-mount lavatory faucet from Rohl/Perrin & Rowe is highlighted against the marble backsplash.
The Curved Wall of the existing staircase becomes a motif in a first floor powder room transformed into a jungle retreat with the Arte Moo wallpaper “Menagerie of Extinct Animals” in Raven. From dwarf rhinos to dodos, ten extinct animals are hidden in the pattern.
Inset
The quaint, arched door opened to a tunnel-like passage to the basement stair and a tiny powder room. Now it’s the unexpected portal to a wild powder room with an accessible shower added.
Curved and Graceful, The staircase inspired many features of the renovation. A guest bath is tucked beneath the stair.
RIGHT The powder room also opens to the study beyond; a Universal Design shower was added. INSET Designer Sheila Mayden is based in the Seattle area. OPPOSITE (top) A small, 27″” console sink with chrome legs, from American Standard, was placed in the corner. Avocado-green Florida Retroclassique glazed ceramic subway tiles help anchor and tone down the exuberant wallpaper. (bottom) Original arched doors open to the stair hall and a study.
Jungle room
The first-floor powder room was tucked behind the staircase; the new design embraces its unusual, curved layout. The homeowner had always loved the striking, digitally printed textile wallcovering “Menagerie of Extinct Animals,” from the Moooi collection, and it became the cue to turn the space into an exotic jungle retreat. Avocado green-glazed Florida subway tiles, set as a wainscot and wrapped around windows, tone down the busyness of the paper; twoinch Nova Blue limestone hexagonal floor tiles anchor the space and add to the forest ambiance. An accessible, walk-in shower created with the principles of Universal Design occupies one corner, in anticipation offuture need.
DESIGNING WITH curves
Curving plaster walls feature prominently in this Tudor Revival house, softening rooms and adding interest. Designer Sheila Mayden offers these tips on designing curves.
PAY ATTENTION TO PROPORTION Whether it’s an arched doorway, a curved backsplash, or a rounded kitchen island, scale and proportions determine design success. Start by drawing the curved detail to scale using computer software or on paper, or make a cardboard cutout or even draw on the wall to make sure the element’s scale and proportions are in balance.
KEEP IN MIND MATERIAL CONSTRAINTS Specific, synthetic architectural mouldings are designed to be applied to curves; smaller mosaic tiles are easier to install along a contour than a large-format, rectangular tile would be.
REPETITION IS KEY When adding a curved element, repeat the idea in two or three other applications to unify and balance the room. For example, the arch of a doorway may be repeated in a wallpaper pattern with curves and again in a round wall mirror.
Blue
Before, the only bath had been in the second-floor hall. The space was updated for the couple’s teenage daughters. (Another bathroom was added near the primary bedroom.) A feminine palette was chosen for the girls’ bathroom, starting with pale-blue Dolce Sky 3″x6″ subway tiles for the walls, wainscot, and tub surround. This room is directly above the first-floor “jungle” bath; the staircase’s curved wall was conserved but given a fresh look with Sherwin-Williams Reflection Emer-ald paint and high, floating wall shelves that wrap the curve. Vintage accents include gloss-white penny-round floor tiles, white scallop tiles set upside-down to mimic waves at the tub, period sconces, and an oval, Retrostyle mirror on pivots (to serve taller people).
LEFT The girls’ bath is lighthearted with light-blue tiled walls and a 55″ Kaldewei Saniform soaking tub. Domino White penny-round floor tiles with Laticrete’s Silver Shadow grout add a vintage look.
ELEGANT STONE
Across the back of the second floor, the principal bedroom is a romantic space with a fireplace and expansive views. For its new bathroom, several trial-and-error floor plans were drawn before a final layout was chosen. It’s a complex space, 7’311 x 101711 with a sloped ceiling. A walk-in shower tucks snugly into the dormer. Walls and ceiling were covered with large, 12″x2411 white Carrara tiles accompanied by polished-chrome Rohl plumbing fixtures; the look is vintage luxury. A custom vanity crafted from rift-sawn white oak, stained in walnut, has wide drawers for storage. The owners chose a heavily veined, black-and-white granite for counters and backsplash. The wall above the vanity is covered with a simple, wall-to-wall frameless mirror, expanding the small space. Vintage wrought-iron wall sconces, original to the house, were relocated at either side of the wall mirror, referencing the home’s Tudor-style intention.






