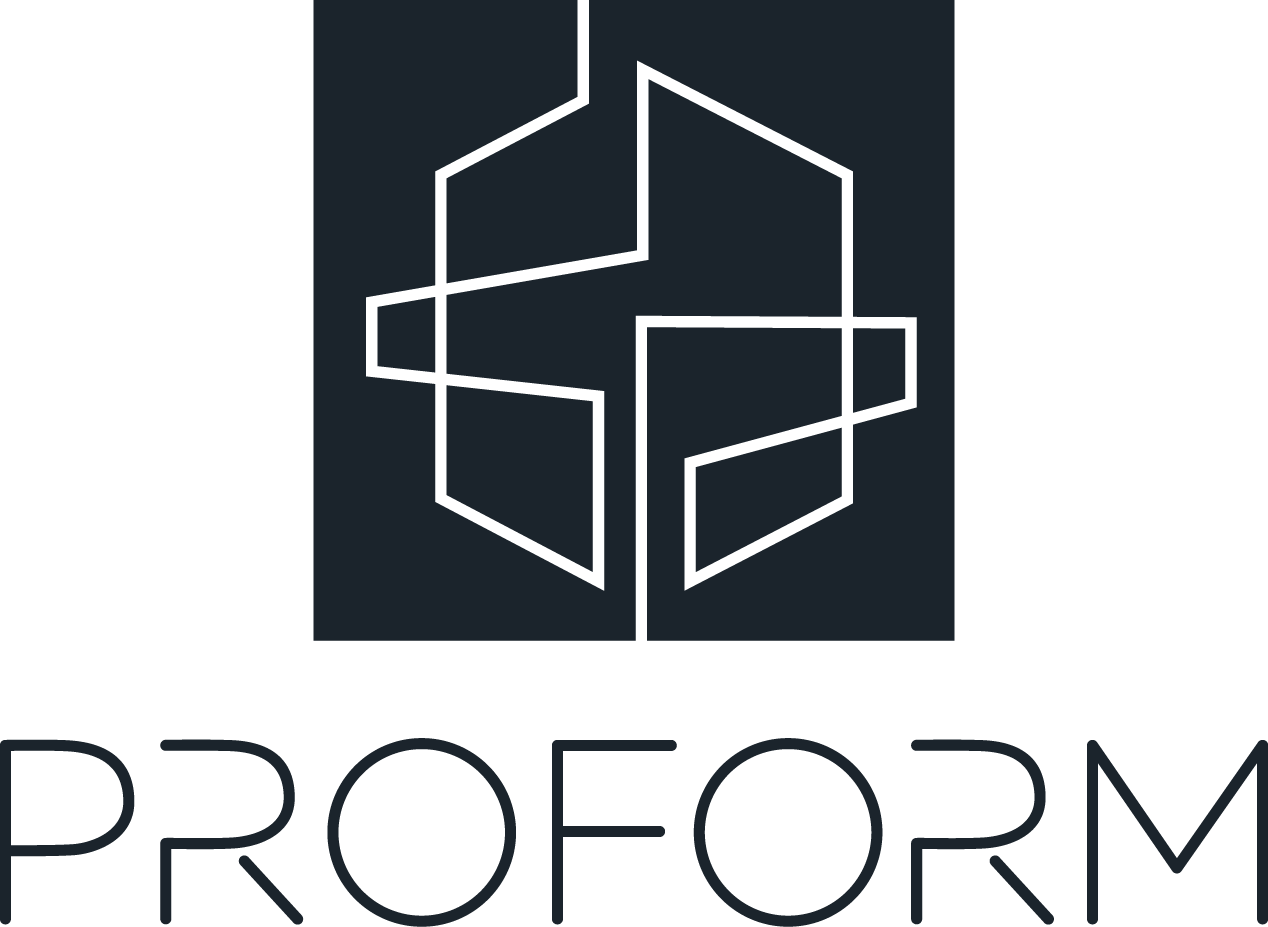
by jhchoi | Aug 6, 2025
Renovation The Falls Located on the Barton Creek golf course, this remodel focused on improving functionality and creating spaces for entertaining. Working with Etch Design Group, we reworked the kitchen layout to make it more efficient and added custom cabinetry...

by jhchoi | Mar 13, 2024
Renovation Queen Anne Mediterranean Overlooking Seattle’s Highland Drive in Queen Anne, this Mediterranean style home was refreshed with a complete interior renovation utilizing the existing floorplan. The exterior of the home was also updated with a new 2nd floor...

by jhchoi | Mar 13, 2024
Renovation Modern Treehouse Located in Windermere neighborhood of Seattle this architecturally significant home built in the 1980’s needed a refresh. With careful collaboration between the client and interior design team we breathed new life into this stunning...

by jhchoi | Mar 13, 2024
Renovation West Galer Located on a steep bluff overlooking Puget Sound, this one-of-a-kind Seattle home has personal touches and custom finishes throughout. We started by stabilizing the soil, then renovated the foundation and interiors. For a finishing touch, we...

by jhchoi | Mar 13, 2024
Renovation Blue Ridge This home is all about the views, with La Cantina doors on every level and a large kitchen for entertaining. We started by reconfiguring the staircase and moving the kitchen to the center of the home. The staircase became a key feature of the...






